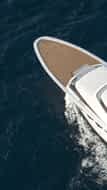The ‘Max Panama’ project was designed to go above and beyond the expectations of today’s superyacht owner in terms of beauty and efficiency. As the 50+ metre market is already saturated with single-deck saloon sailing yachts, it was essential to take the design in a different direction and to think outside the box. The emphasis of the project was to create a unique exterior that pushed and changed the direction of current single-deck saloon sailing yachts. The client’s demand for a separate owner’s suite that incorporated an owner’s study and private family lounge, heavily influenced the direction of the exterior proposal. The second deck house was an essential element of the Max Panama project as not only did it distinguish the project from current designs, but it was also the perfect solution to the client’s demands. Once the initial direction of the design was formed, a huge amount of research went into looking at how the general arrangement could flow effortlessly with the exterior. The general arrangement was a modern take on a very classic ketch arrangement with the engine room separating the two living areas. Entering the main living saloon from the ultra-safe recessed cockpit, you are welcomed into a vast, open-plan family lounge. The navigation panel is cleverly hidden with a floor-to-ceiling partition. Another large open-plan space awaits when you walk down the central flight of stairs to the lower deck. A more informal lounge/cinema space and formal dining area combine to create the perfect mix of relaxation and functionality. Aft of the formal dining room is the main galley, reducing the distance the crew need to walk when on duty. For’ard of this bulkhead are two spacious guest cabins and living accommodation for eight full-time crew members. The owners have two entrances to their living accommodation. The aft stairs from the family lounge take you to a further two spacious guest cabins and a day heads. From this corridor, the owners can enter their suite at bedroom level. Alternatively, clients may enter their suite via the aft lounge and office space. Access to this is only from the aft bathing platform and is completely private for the owner.








Ready to enter the fascinating world of yacht design?
We welcome your call


